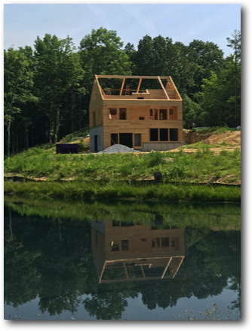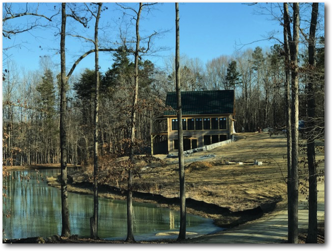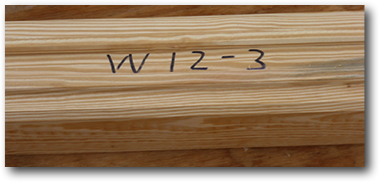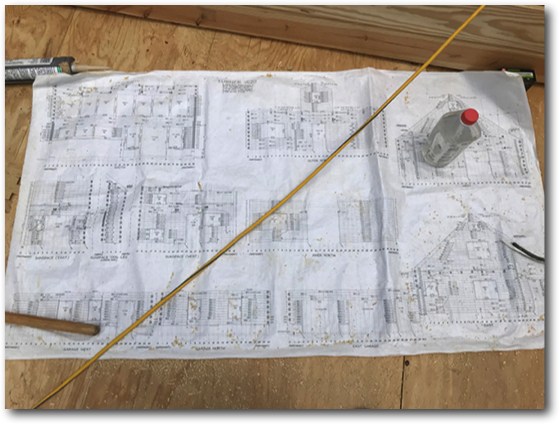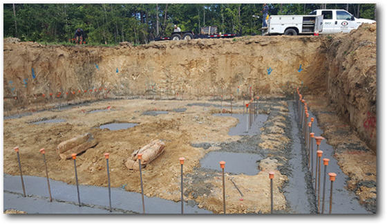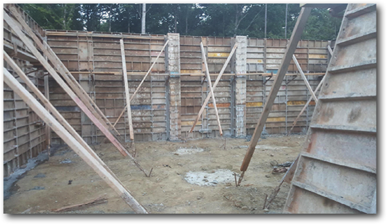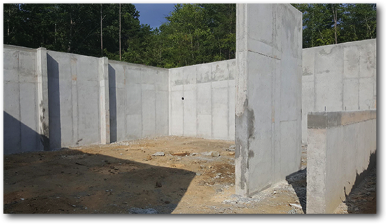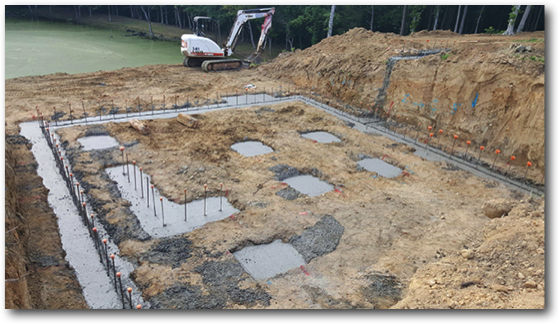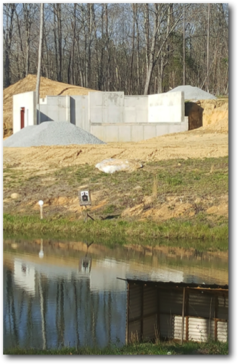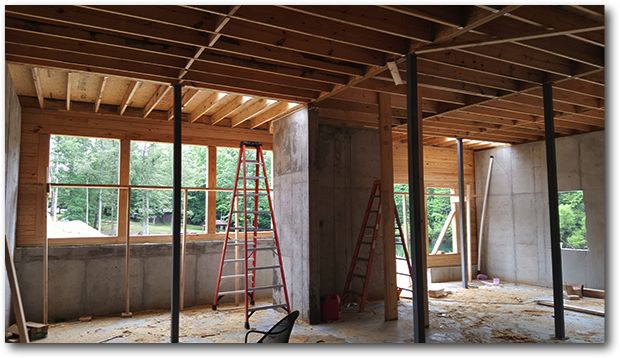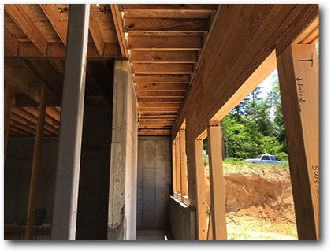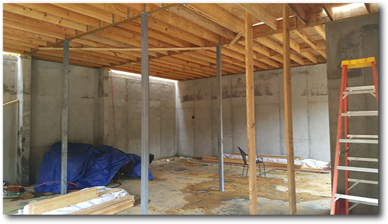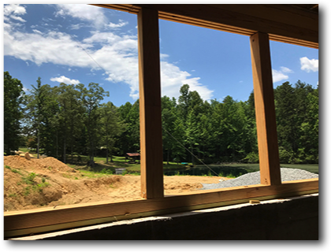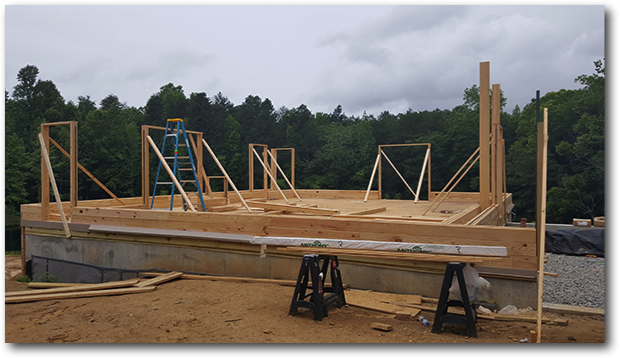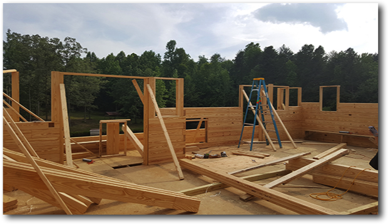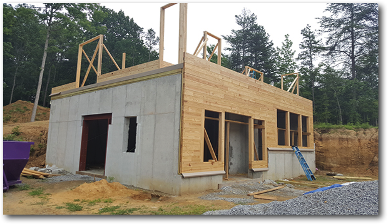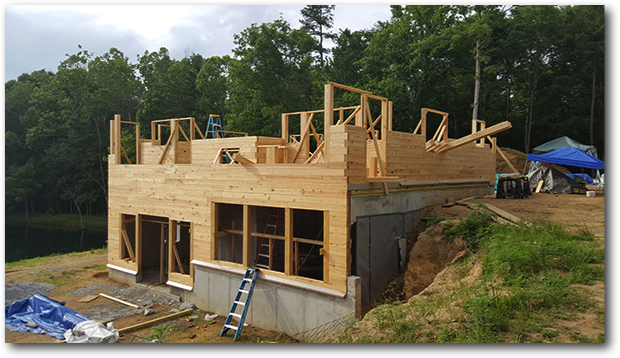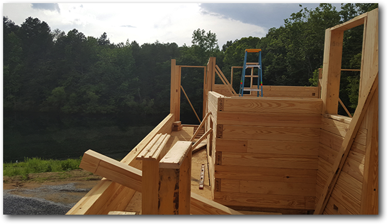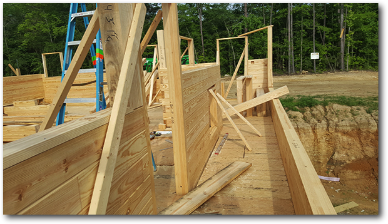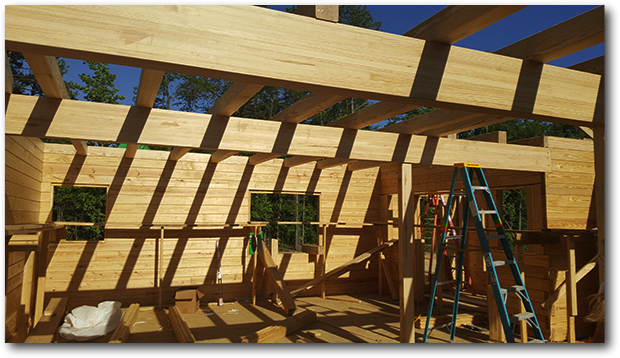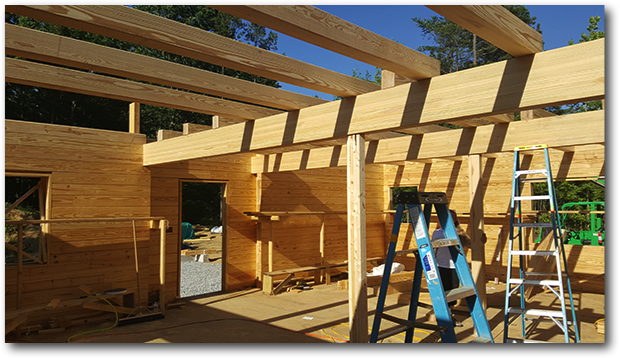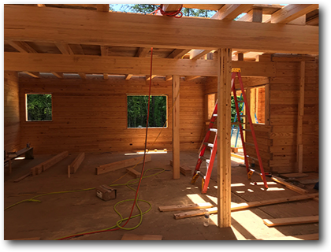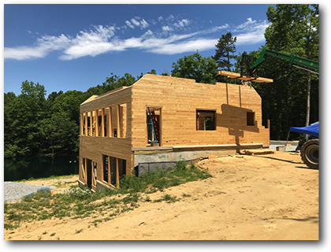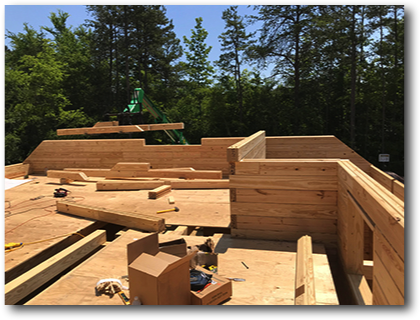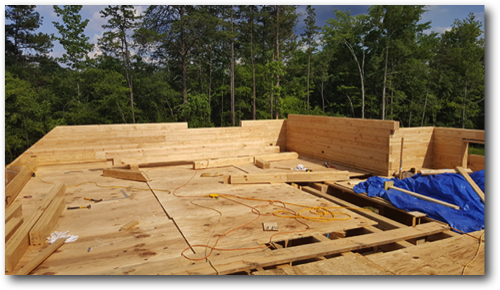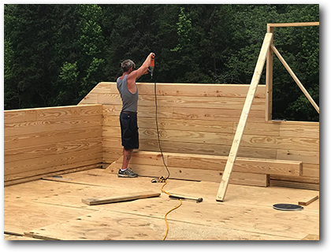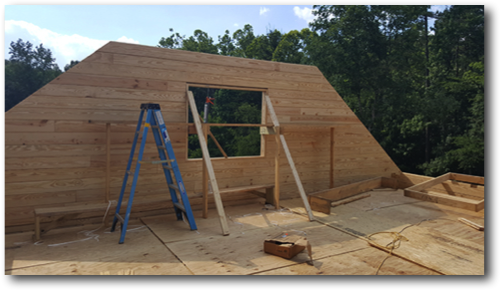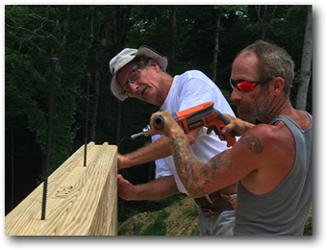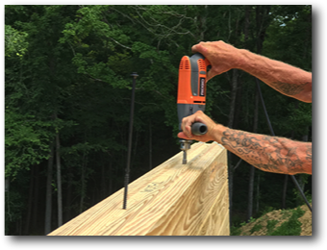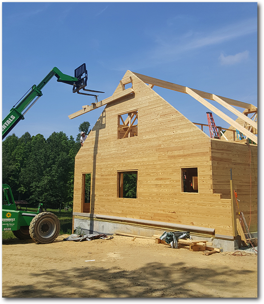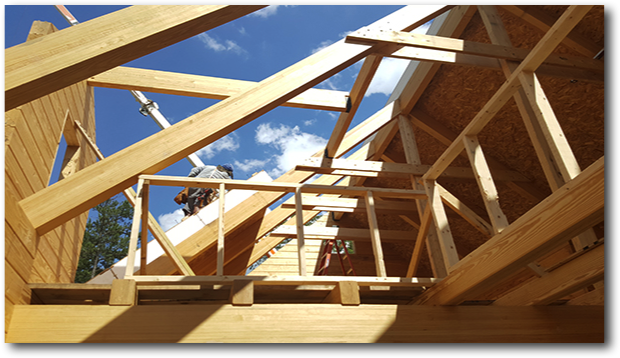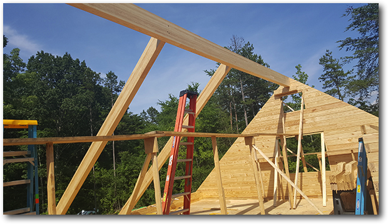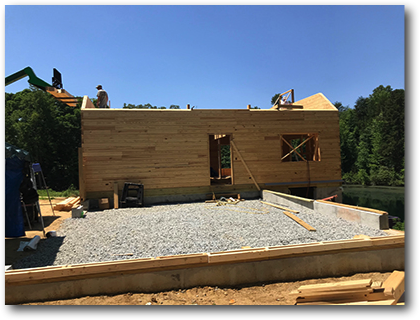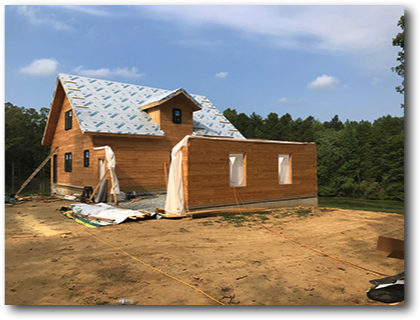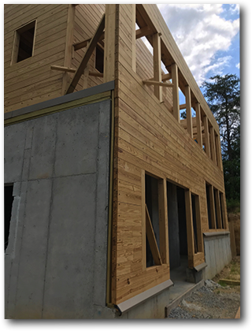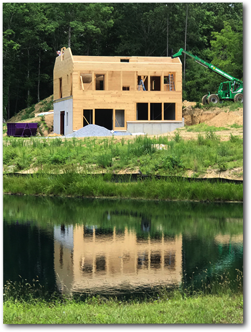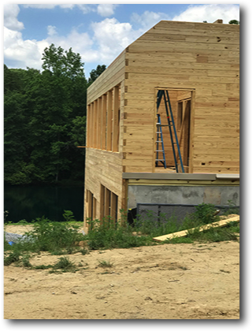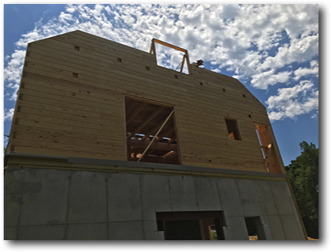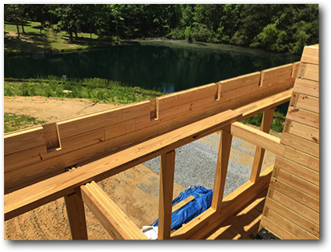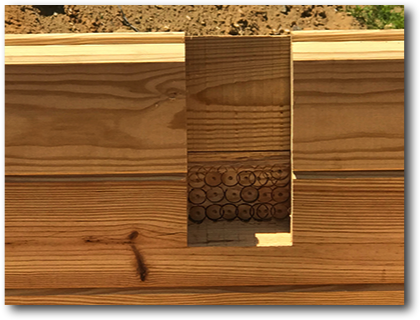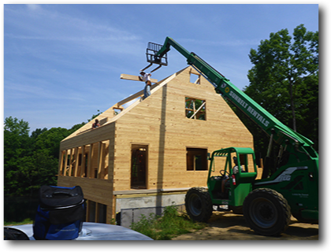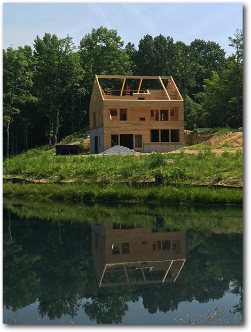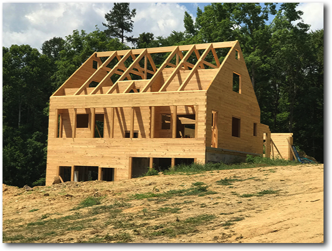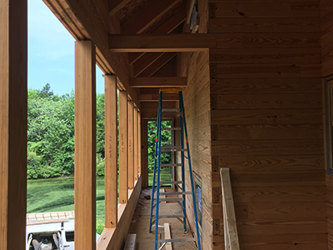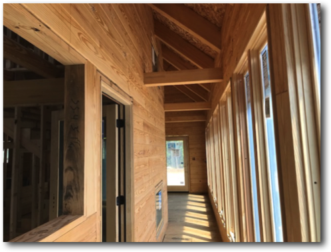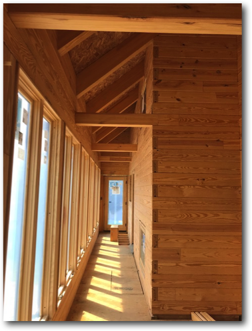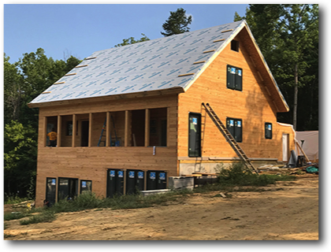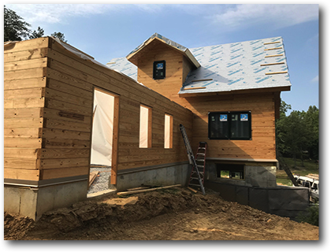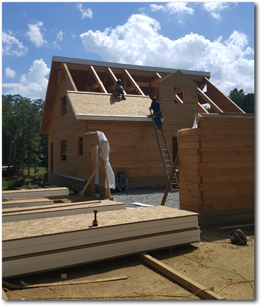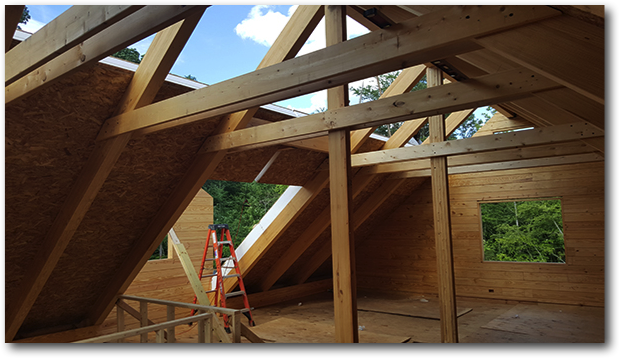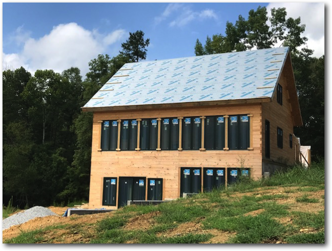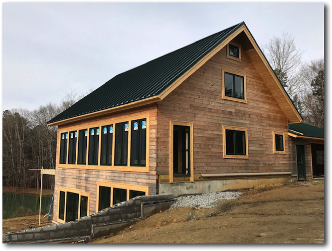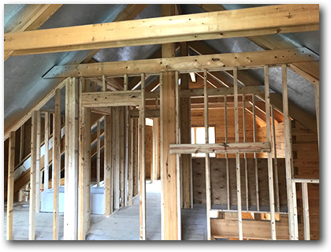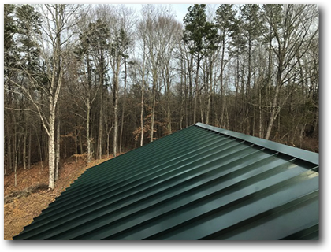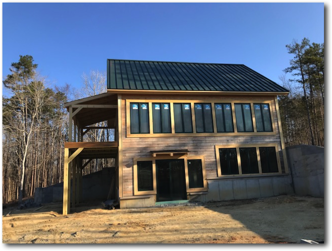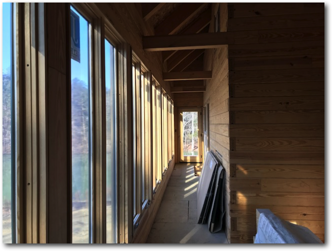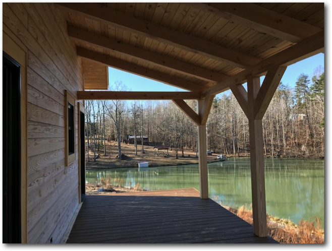Morningstar in North Carolina
Construction Album
This Morningstar 3236 with optional garage is located in central North Carolina. The pond offers a perfect reflection of this family's Enertia retirement home.
THANKS TO Andy, John, Natalie and Emily for the great photos!
An Enertia® home is built from a shop Chart (right) with a specific number an location for each timber.
Like most Enertia® homes, this project starts with excavation, pouring footers (with rebar), setting forms, and pouring solid concrete walls.
The lower level has it's own Sunspace area, and the large windows on the South will let in plenty of light. There are no dark, dingy basements in an Enertia® home.
The doorframes are set and braced with the first row of timbers and help to keep the walls square and plumb as they rise up.
The Lower South Option includes timbers and posts to make the lower south façade match the rest of the home.
The South Window wall will be a combination of timber and post-and-beam construction. The posts will be set at the level where the timbers cross over the window openings.
The beautiful main beams will support the upper level floor, which will be beveled tongue and groove boards set with the bevels down. In this way, the T&G serves as both the main level ceiling and the upper level subfloor.
The main level interior is starting to take shape. The heavy timber rafters will be exposed with a tongue and grooved ceiling above.
The homeowner has rented an extendable boom forklift to move the timbers up to the second floor. This machine was used to unload the timbers when they arrived and will be fitted with a jib crane to set the SIPS panels on the roof after the rafters are set.
The gables go up fairly quickly because the angles are precut in the Enertia® factory.
Timbers are set in place. An electric drill is used to twist in the self-drilling "Log Boss®" screws.
The extendable boom forklift with a jib makes rafter is a big help in setting rafters.
The optional garage is on the North side of the home. The roof of the garage will have standard roof trusses with a shallow pitch.
The structure of the South wall is complete. The gable ends are still rising. Next will be the main beam and rafters, at which point the kit portion of the job will be completed.
Tricky cuts like the rafter pockets have been machined in the factory.
Here the Enertia® kit is completed. Next will be the roof panels and window installation to complete the dried-in shell. Working on the interior will be pleasant as the Enertia® building system starts to do its job providing comfortable living temperatures.
With the roof on and the windows installed, the Sunspace is ready for finished flooring and installation of grates along the inner timber wall, and removal of the plastic film from the windows.
The SIPS panels are on the roof. Windows are being installed, and the garage trusses are soon to be delivered.
The windows are installed and braced. The braces will be removed after the window trim is installed and the plastic film and stickers are removed.
Most of the windows have been installed, and the standing seam metal roof is on. Now the home is "dried in" and very comfortable for the electricians, plumbers, cabinetmakers, etc. to continue working. Upstairs, the interior framing is underway. Reflective paint has been sprayed on the underneath of the roof. This reflective coating will greatly increase the thermal value of the airspace between the inner ceiling and the outer roof.
A large porch has been completed on the West side of the home. The heavy timber structure of the porch are an Enertia® option. The entry to the porch is from the West end of the Sunspace.
