ENERTIA HOMES
No Fuel? No Power? .......No Problem
MERIDIAN in NORTH CAROLINA
Construction
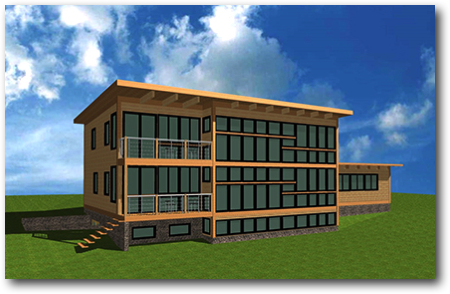
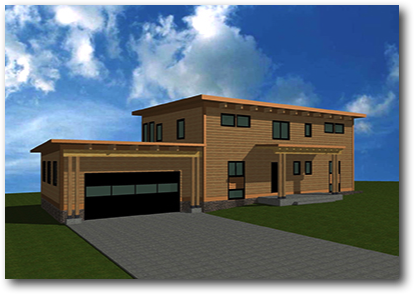
This is the first Meridian and is being built in western North Carolina. This home has a two story atrium off the kitchen and a full height upstairs sunspace opening to the upper level bedrooms. The stairs between levels are in the Sunspace instead of the interior of the home. as shown in this rendering.
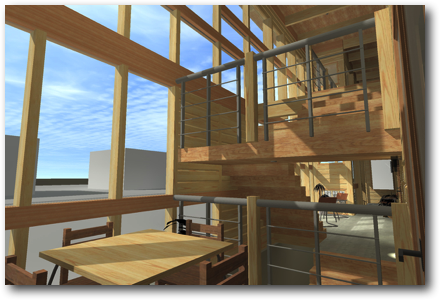
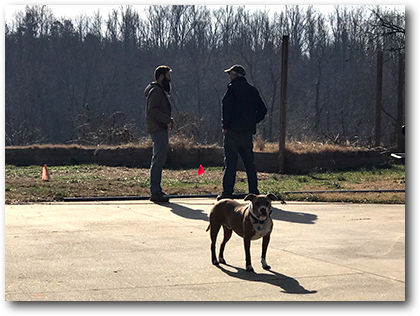
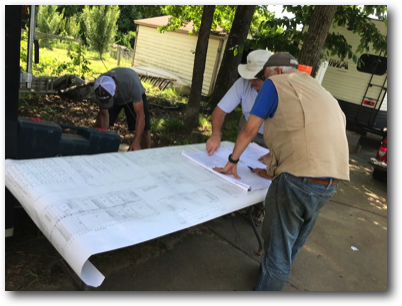
The job often begins with a site visit where the Enertia rep and the homeowner discuss location and orientation of the home for the best use of the site details. There is plenty of Sun at this job and the nicest views will be just to the West of South. The home is large, and the blueprints are as well. They are laminated for quick reference throughout the job, no matter what the weather might be.
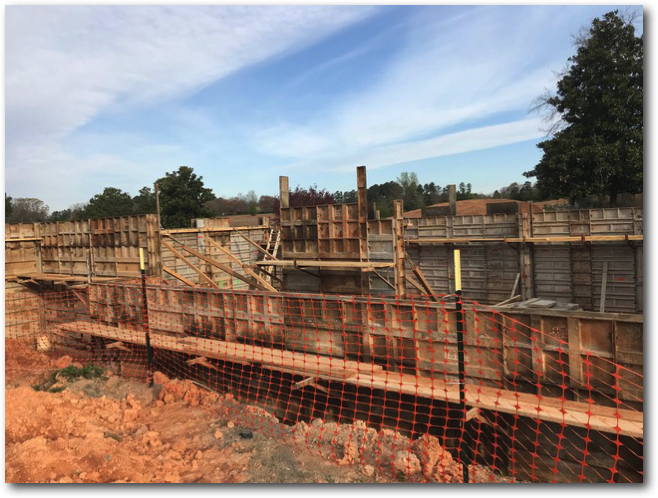
The construction is just getting underway. The excavation is completed and the forms are in place for the pouring of the concrete foundation.
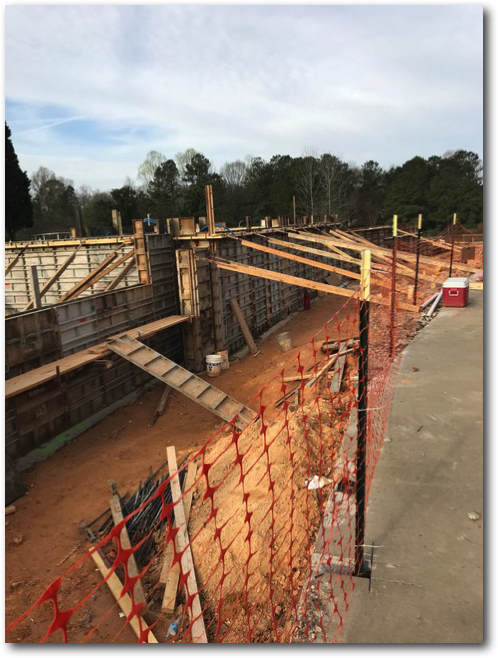
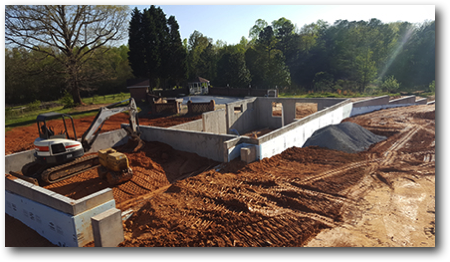
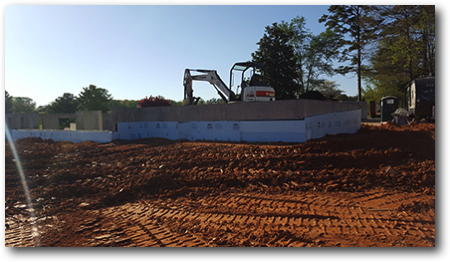
Here the concrete has been poured and the forms removed. The garage is being infilled.
Blueboard insulation is installed under the basement concrete slab to help keep the slab temperature above the dew point.
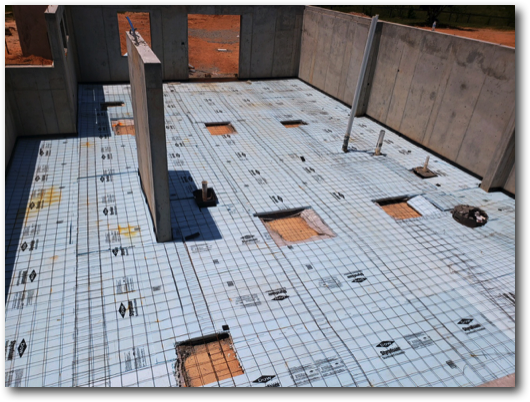
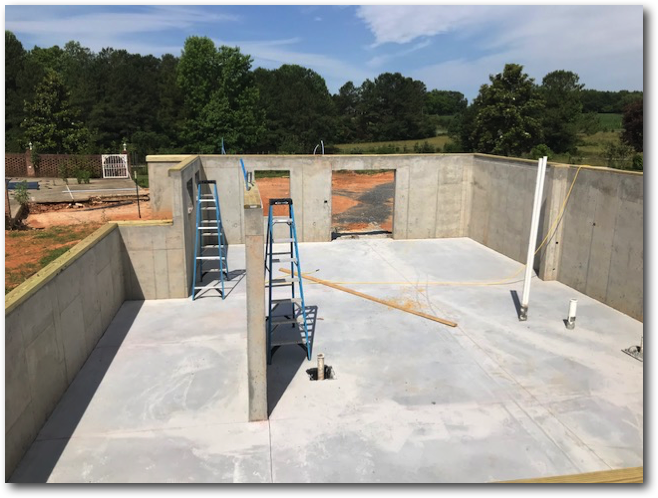
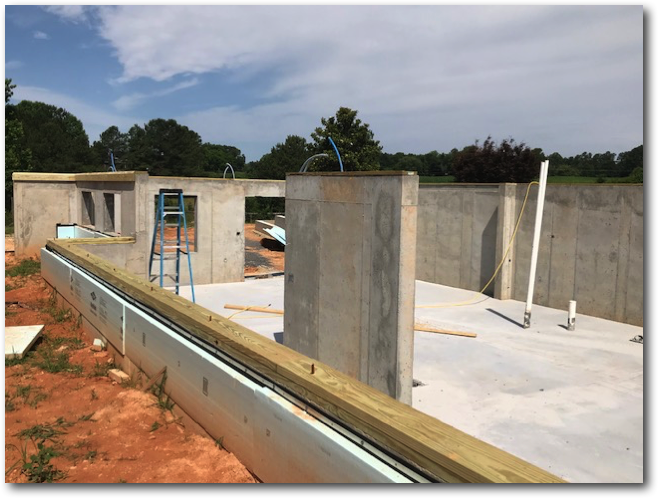
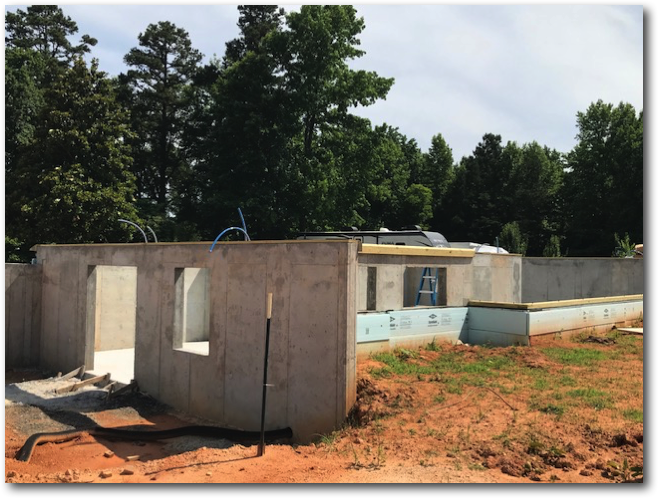
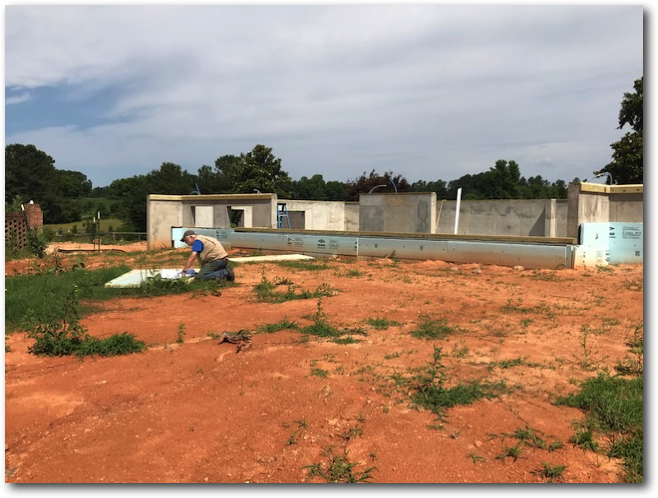
The poured concrete foundation is finished and ready for the subfloor.
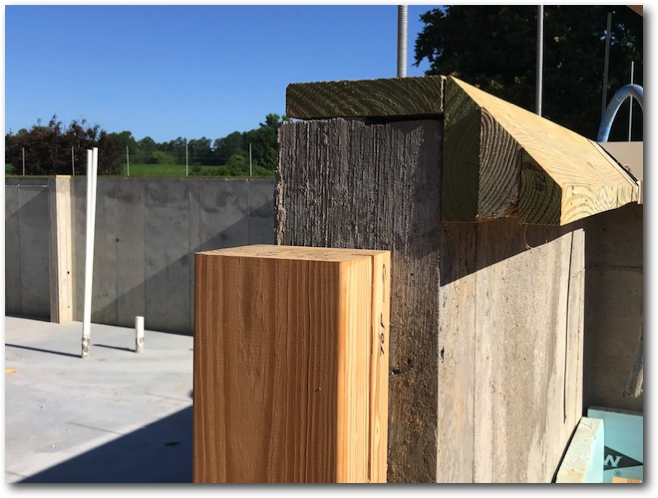
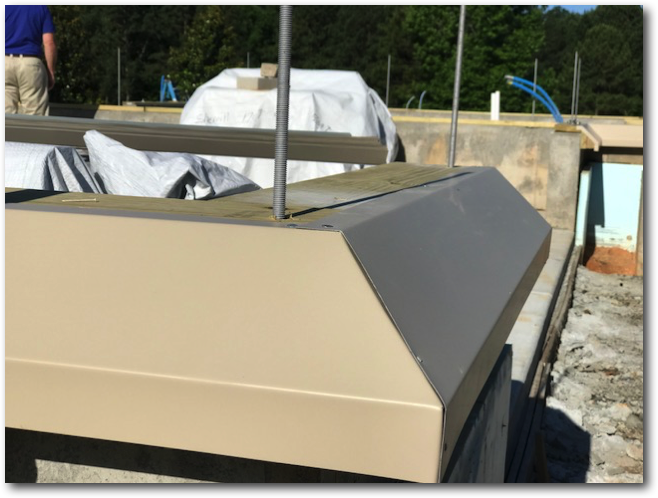
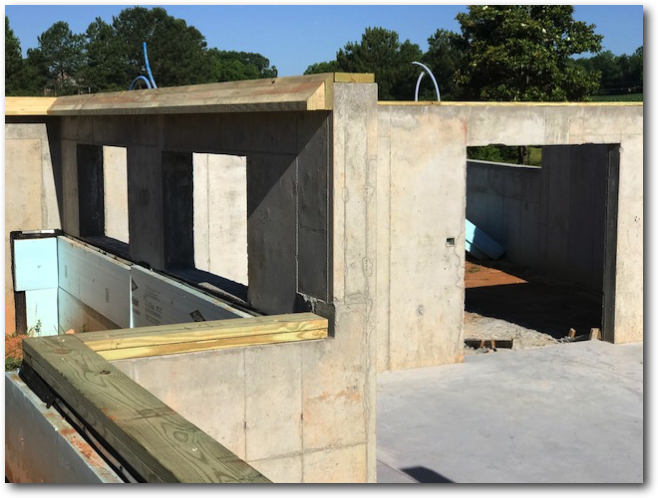
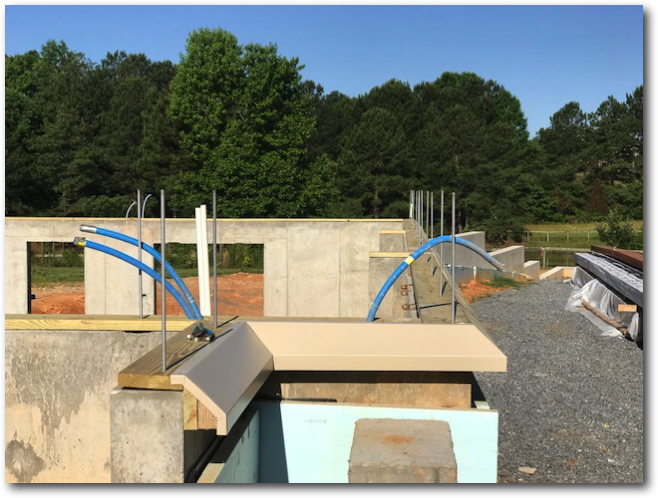
The aluminum drip edge is installed and, the foundation insulation is installed to prepare for stone veneer of the foundation later in the job.
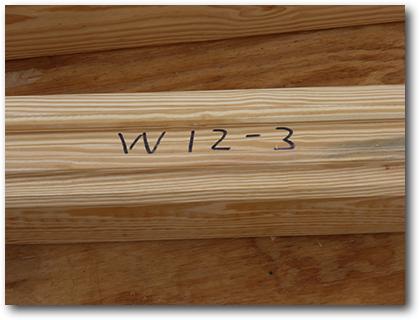
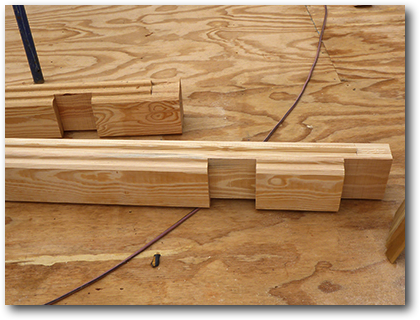
Every timber has a label and a specific position and function in the structure. The notches, lap joints and other important cuts have been made in the factory for easier assembly on site.
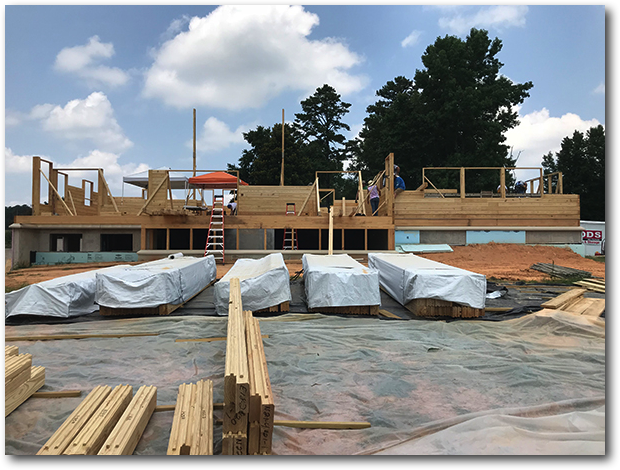
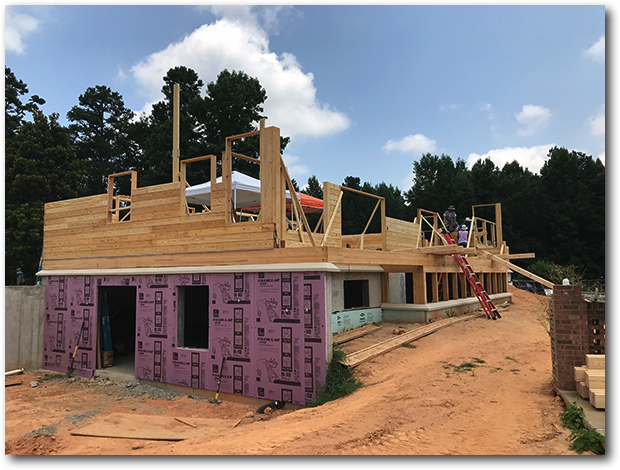
The first rows of timbers are in place. Door and window frames are set and braced to help keep the walls straight and true as the go up. Two tall buttresses within the double North wall serve the same purpose and show how tall the back of house is going to be. Timbers for future use are stacked close to the job.
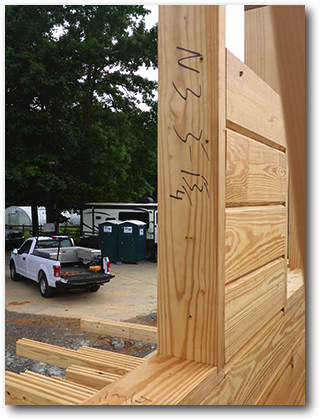
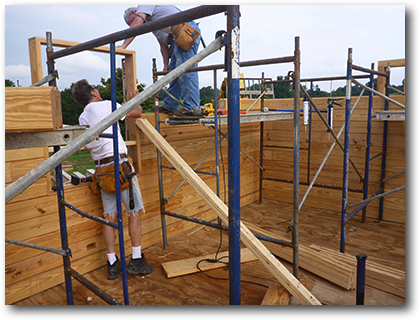
The door and window openings are individually labeled and must be leveled and braced to assist in keeping the walls true as they go up.
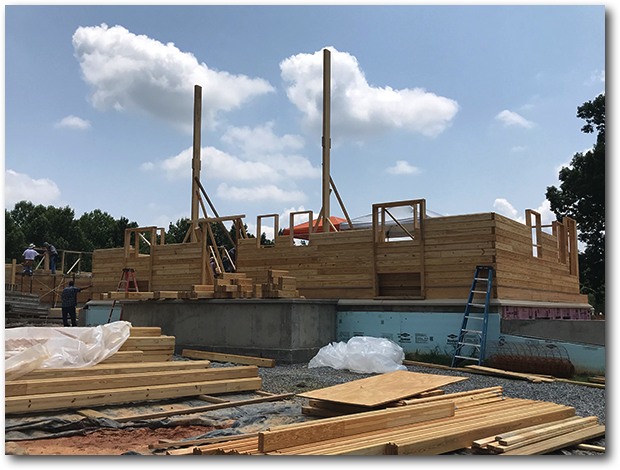
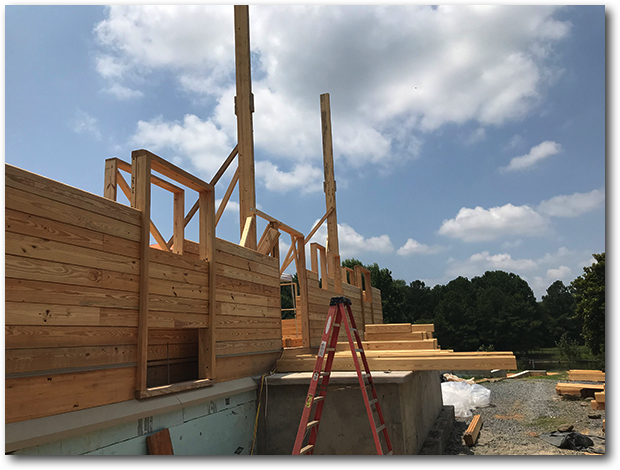
This is the North side. On the far left of the left photo you can see that the crew is working in the attached garage. In the image on the right you can see the double North wall. Notice that there are window frames for matching windows in the inner and outer north wall.
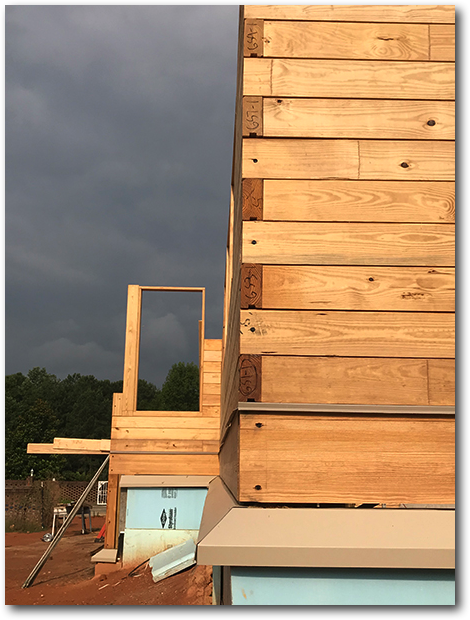
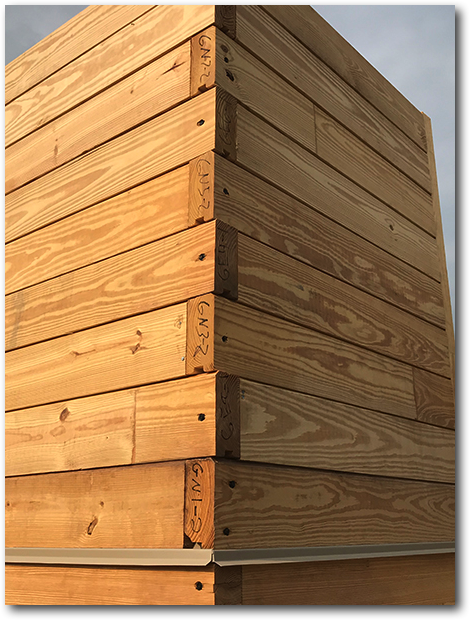
The corners meet with a "butt and pass" timberwork system. The corners will be filled and capped towards the end of the job.
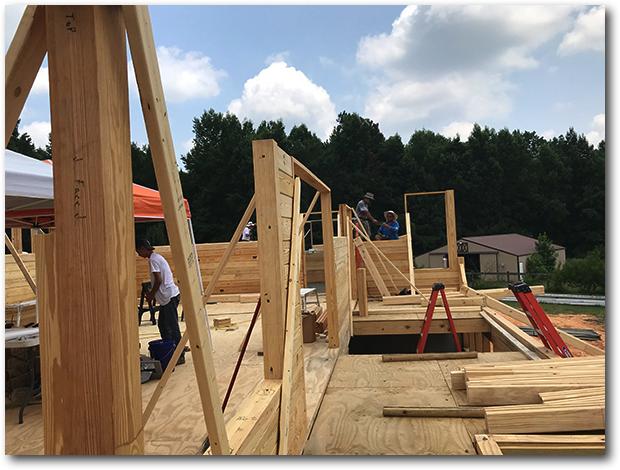
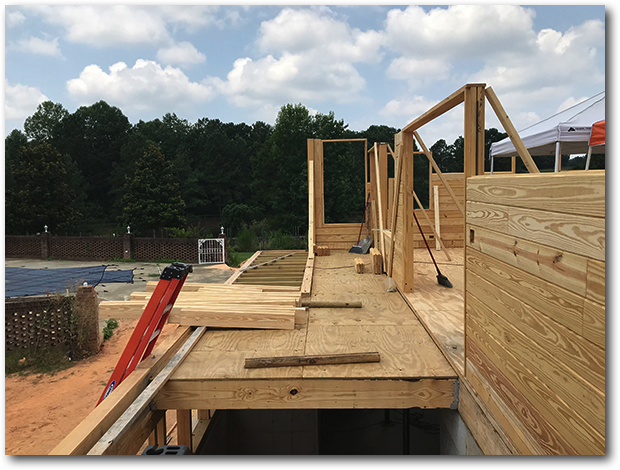
Here you see the inner South wall that will divide the inner shell living area from the Sunspace. The outer South wall will be built later in the job.
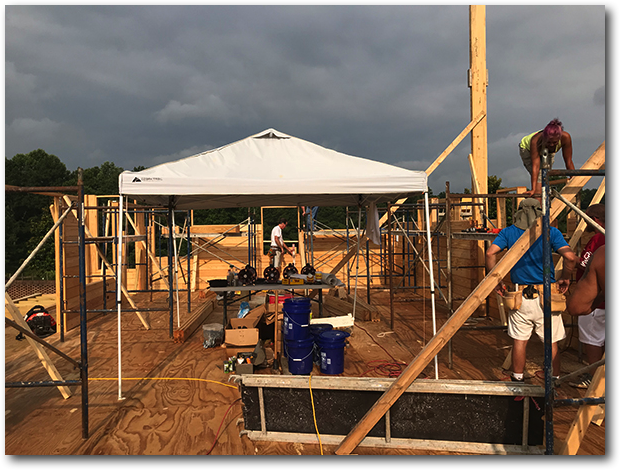
The heat has been merciless. The crew cools off with these tents, fans, and lots of water right there on the main level. Scaffolding is in place as the work crosses over the windows and the walls get taller. No need to hang off ladders on the exterior of an Enertia® home.
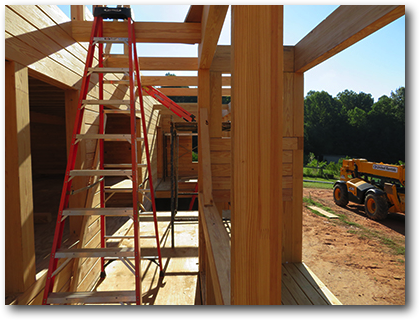
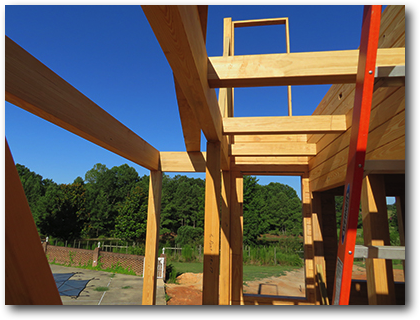
The Sunspace walls are rising.
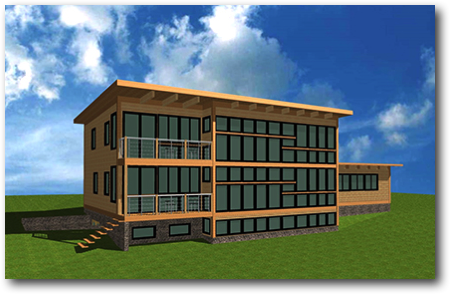
The heavy timber grid for the South window wall is underway. You can see how the timbers correspond to the 3D elevation.
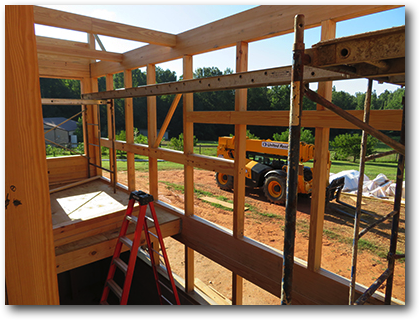
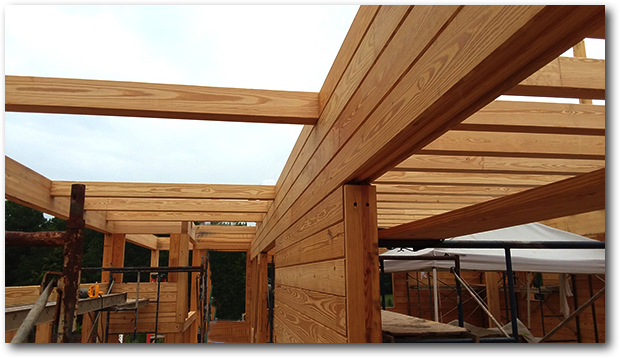
The timbers have crossed over the window level. Tie beams are installed in the sunspace for strength and beauty.
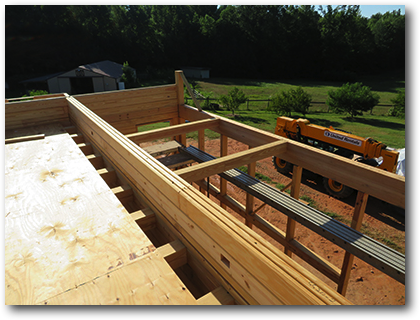
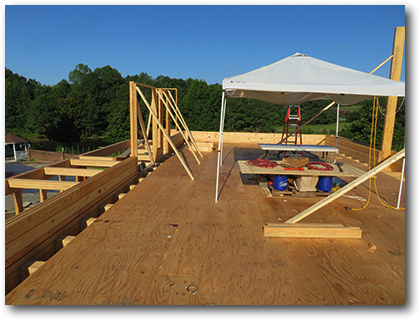
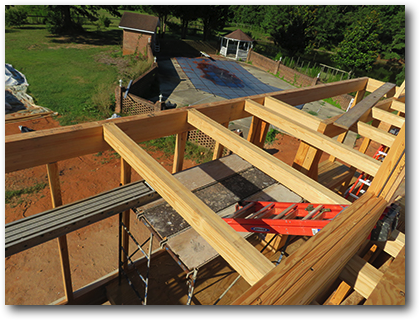
Now we are on the upper level. Temporary plywood provides a working floor. The photos above are looking down into the Sunspace on the East (left) and West (right) end of the home.
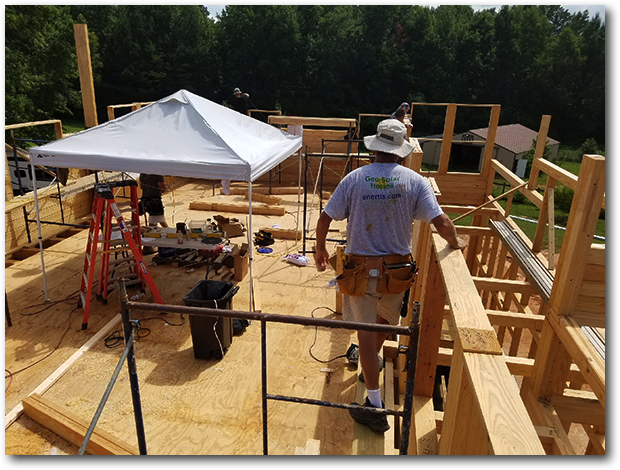
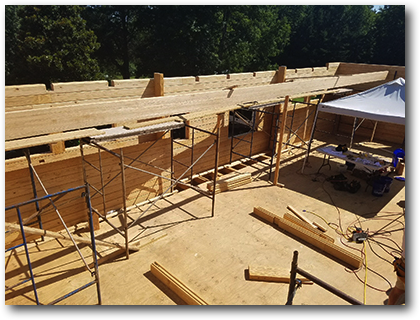
The Meridian has a full upper level. The precut window frames have been installed (left). The notches for the rafters have been precut at the Enertia® factory (right).
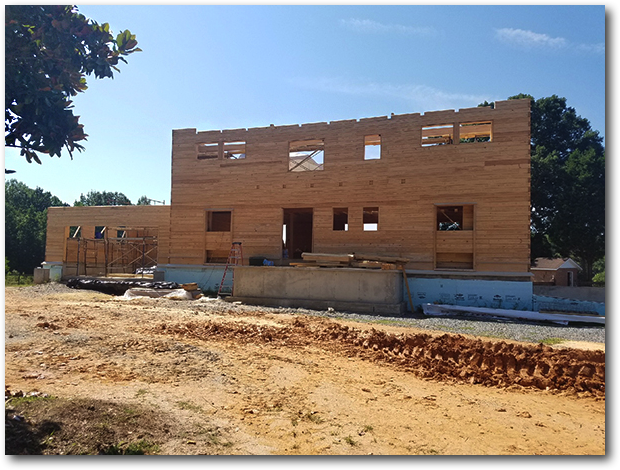
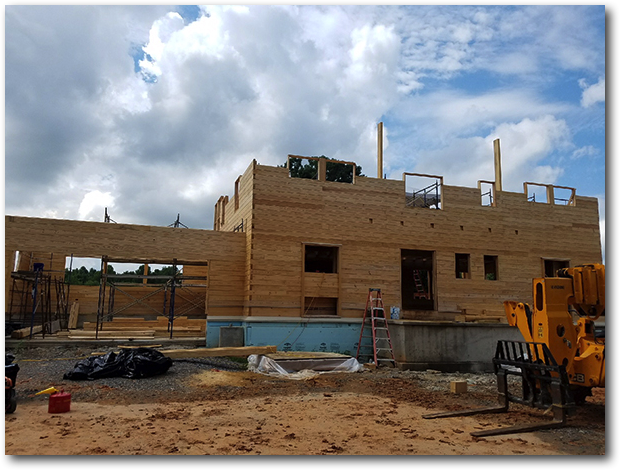
The optional garage is on the East end. The driveway approach and main entrance to the home will be on the North side. The full solar capability of the home will be a "secret."
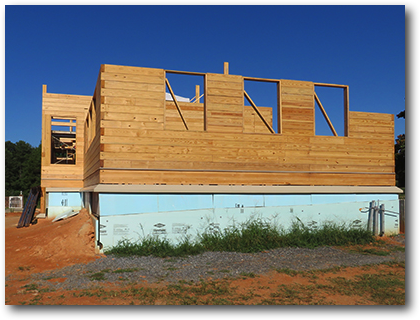
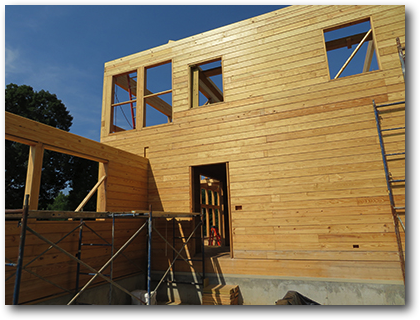
The timbers are about to cross over the windows in the garage. The entry from the Garage is in the East wall of the house.
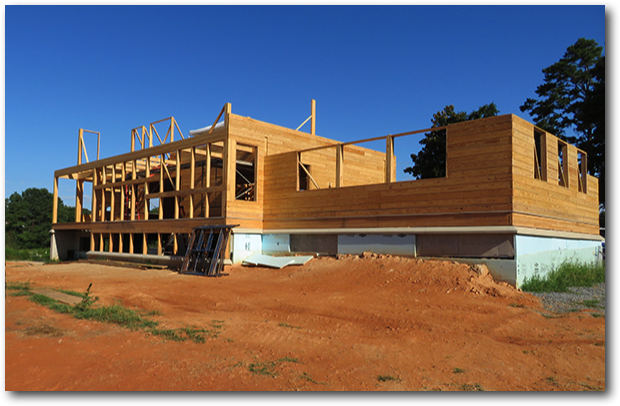
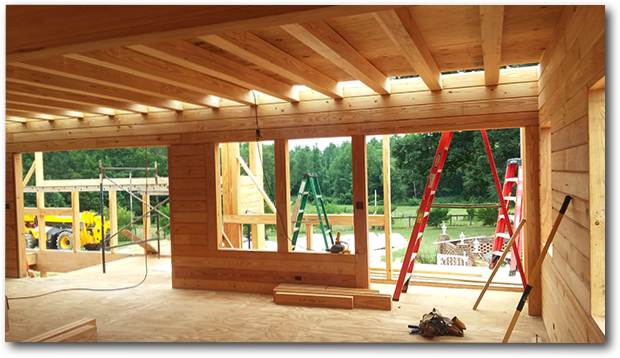
The first floor interior is beginning to take shape. The beautiful wood beams will be exposed and eventually tongue and grooved boards above them will form the ceiling for the main level.
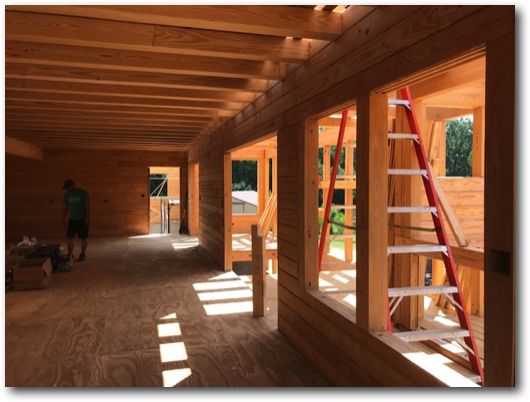
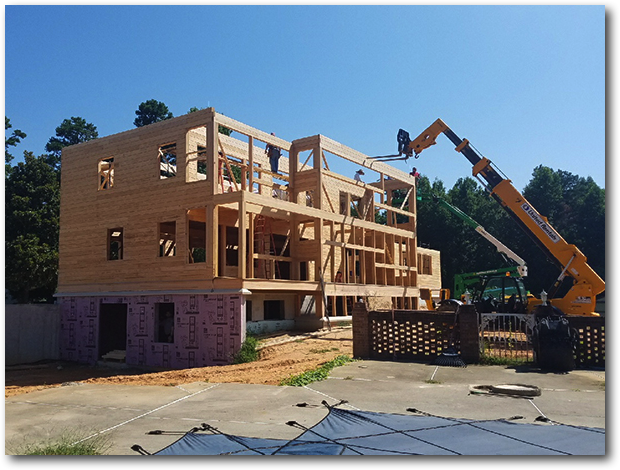
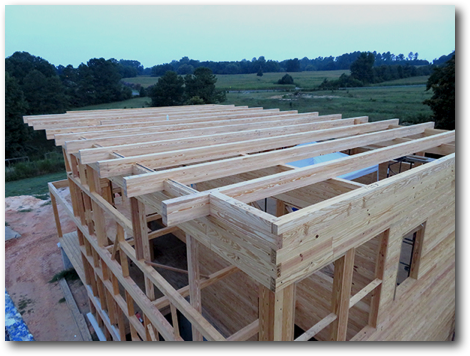
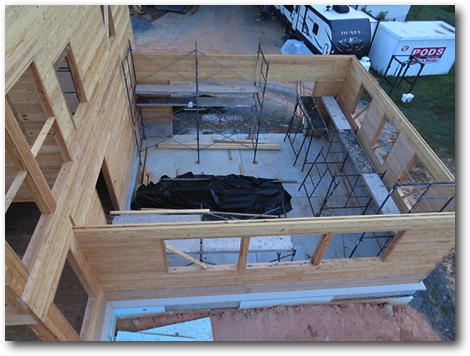
The Enertia® kit is nearly complete. Before work, one of the guys goes up in the lift to take these photos from above. The garage will have a heavy timber roof structure and there will be a timber porch on the North.
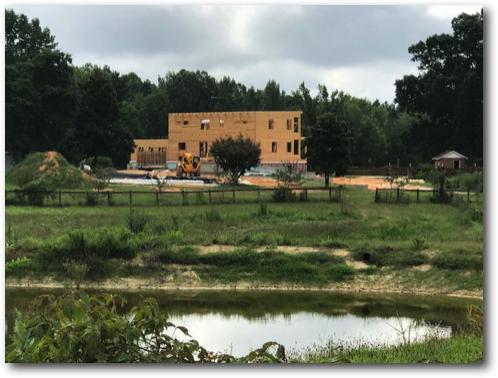
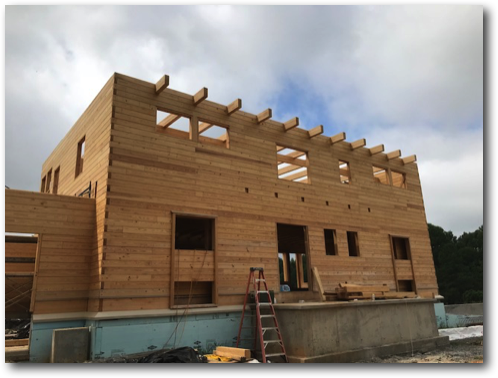
The North side of the home is visible from the road.
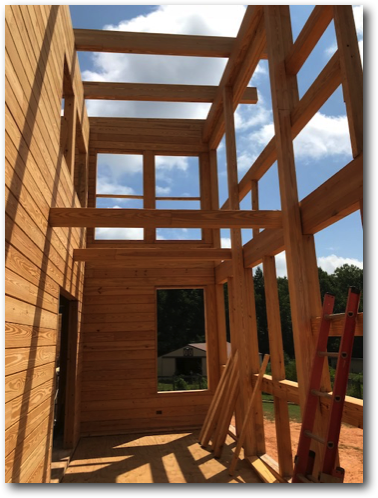
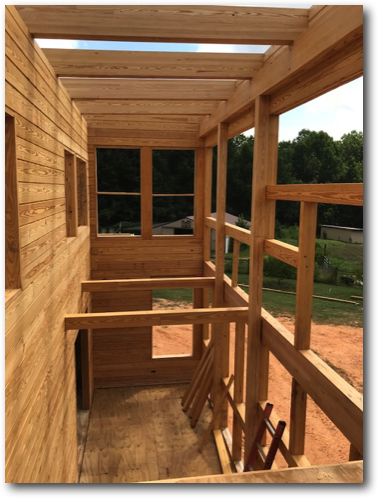
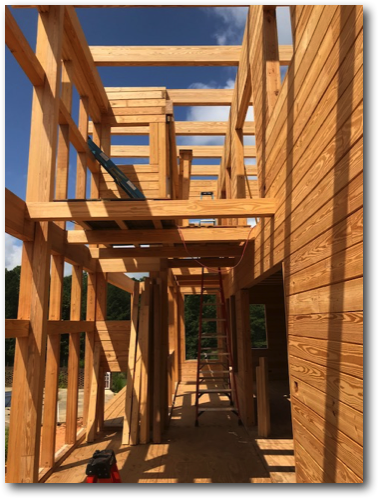
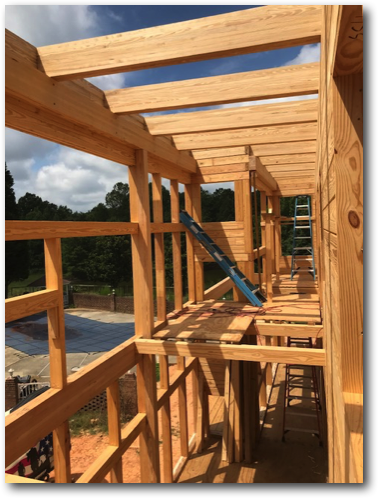
The sunspace will be a full two stories tall. In the Meridian, the stairs are in the Sunspace as well.
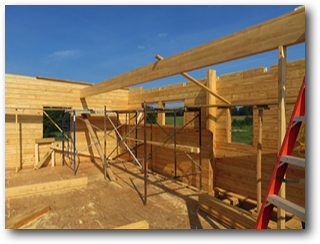
Rafter notches in the outer North were milled at the factory.
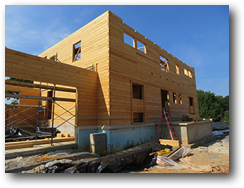
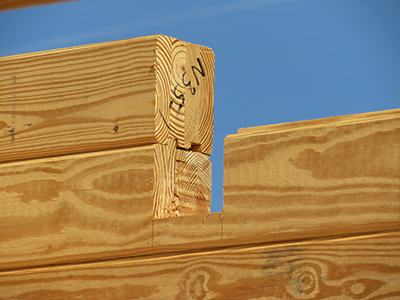
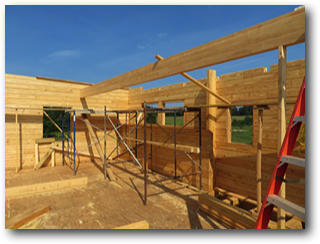
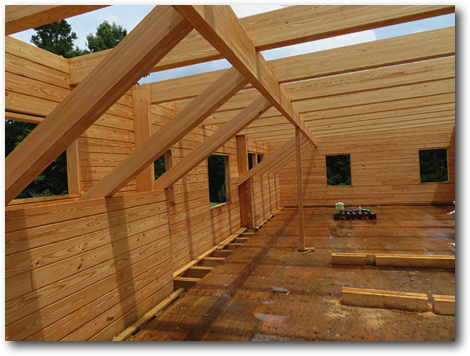
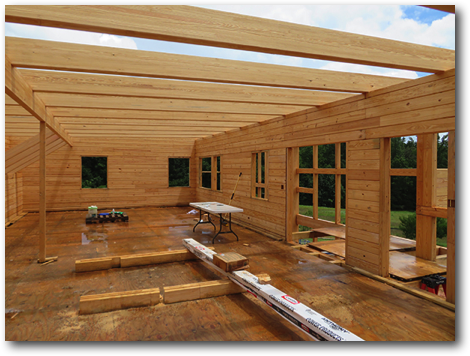
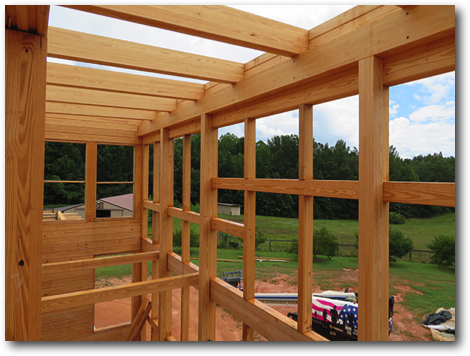
Notice the North rafters which form an unusual attic space for the Enertia® envelope. The Meridian has a lower pitch than other Enertia® homes, and this unusual architectural feature enhances the airflow that is at the heart of the Enertia® building system.
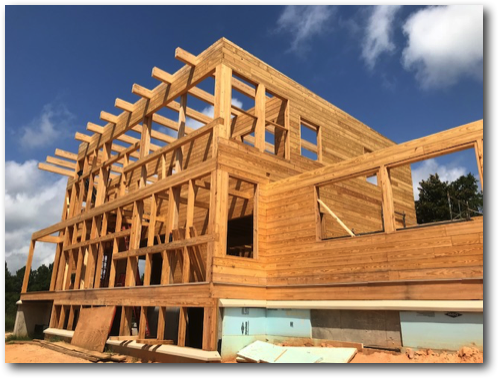
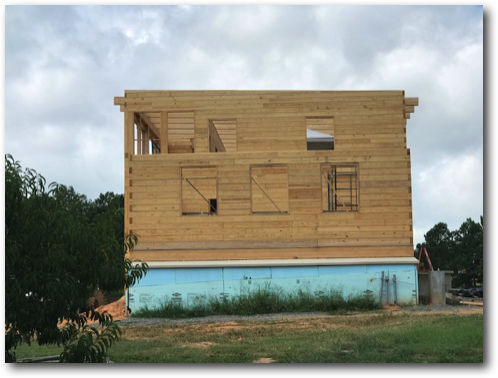
The foundation will be covered with stone.
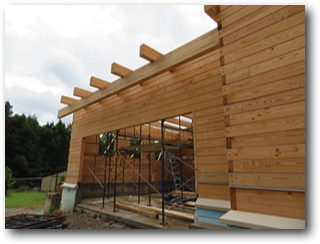
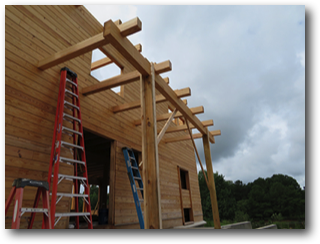
The rafter tails are part of the overhang on the garage (left). On the right, the porch structure is in place.
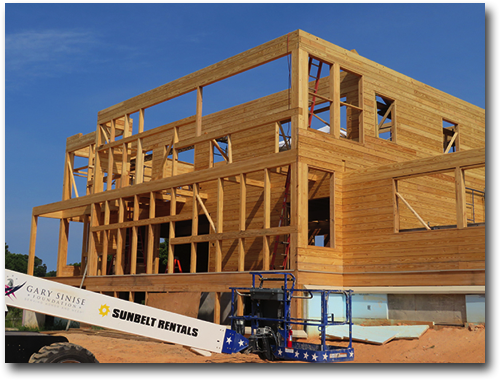
The big machinery really got put to good use on this job site.
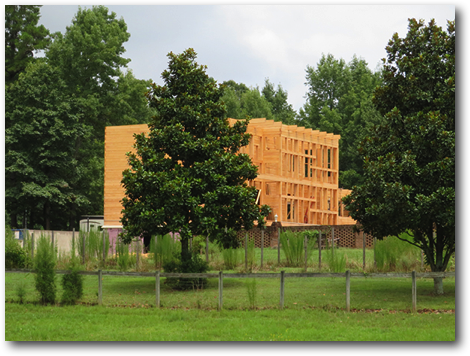
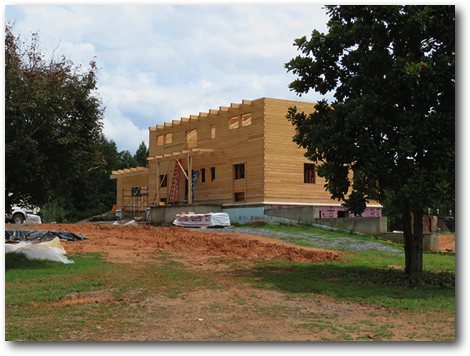
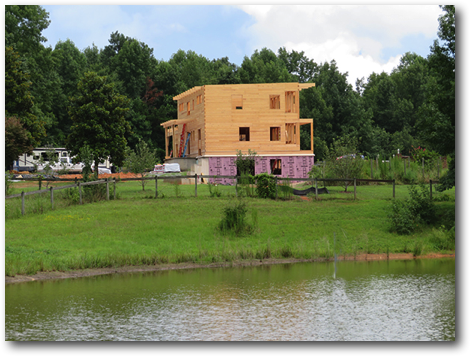
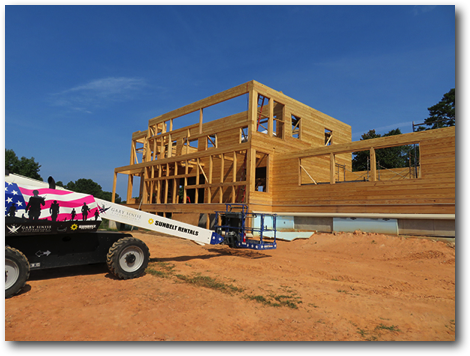
The Enertia® kit is complete. Soon the SIPS panels will be delivered and the roof will go on.
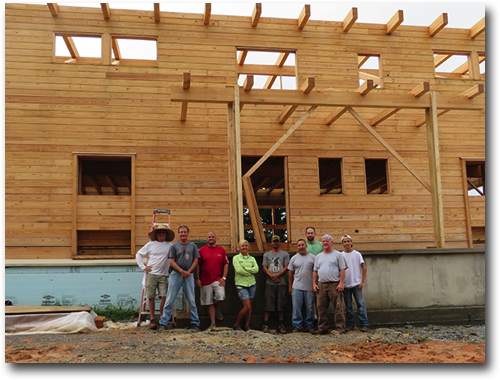
The Crew: Kent, Andy, Josh, Christina, Steve, Carlos, Jesse, Joey, Korbin. Missing are Kevin (No. 1 log man) and Brady (layout and detail man).
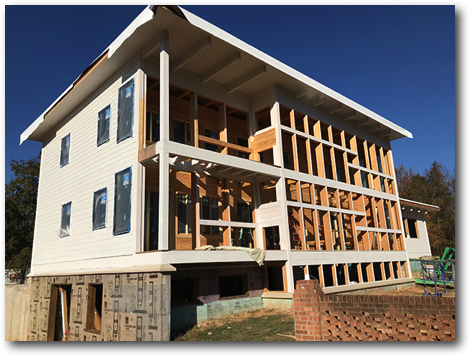
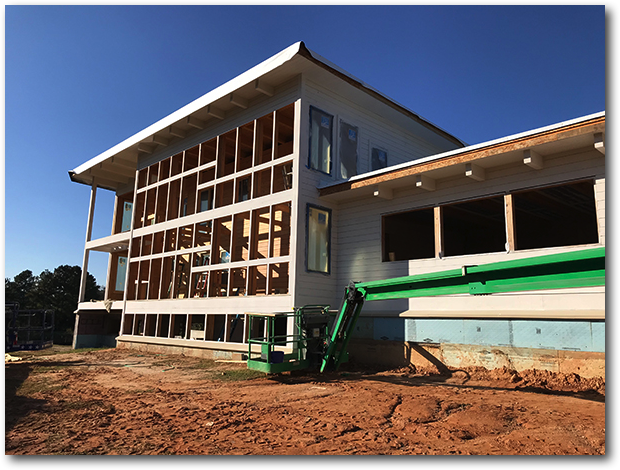
The exterior has been stained with a special white pickling stain. Windows are installed on the North, East and West, and in the interior walls. The South window wall will be next.
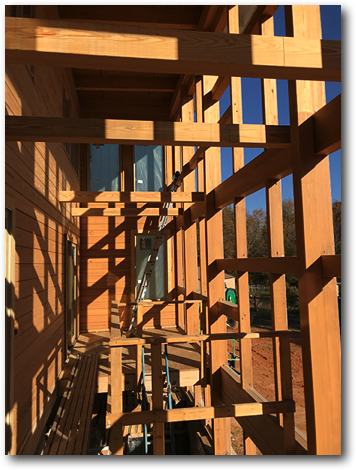
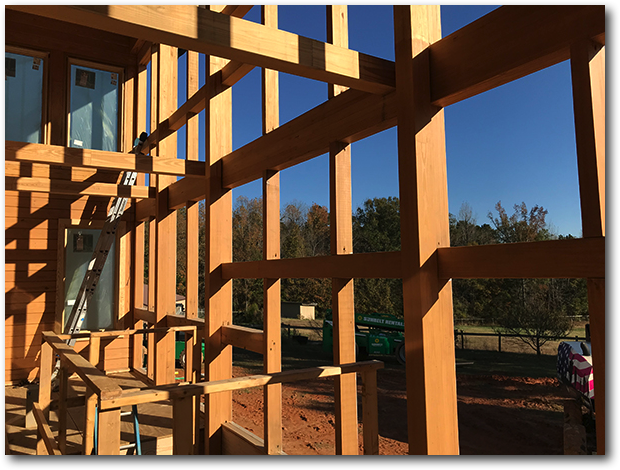
This is the Sunspace timber framing before the windows are set.
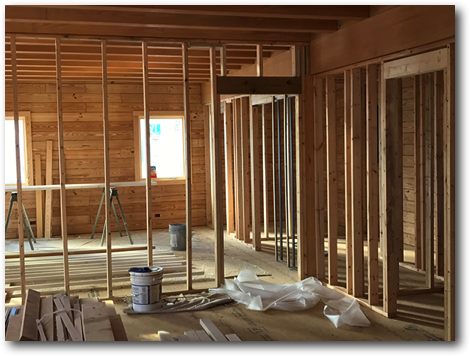
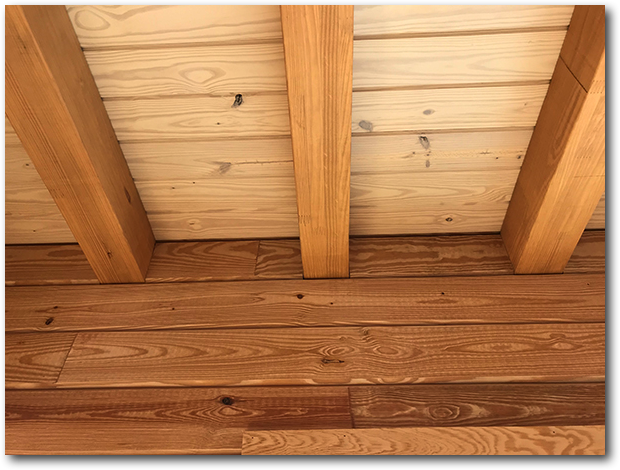
Interior walls are underway on the first level. Pre-stained T&G boards applied above the floor joists form the ceiling for the first level. Pre-staining results in an easier and cleaner job.
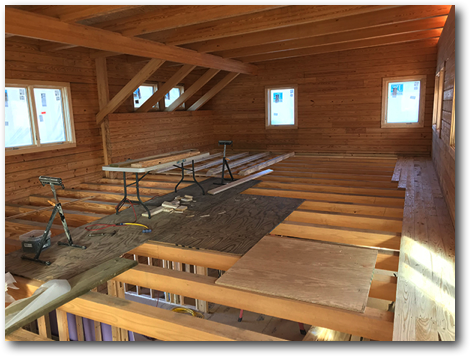
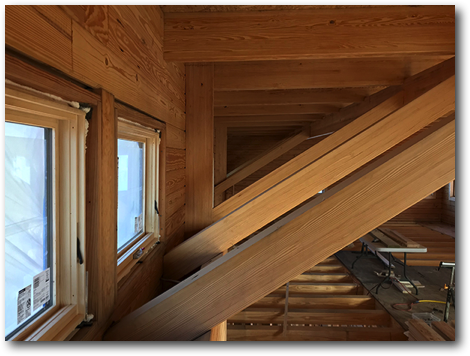
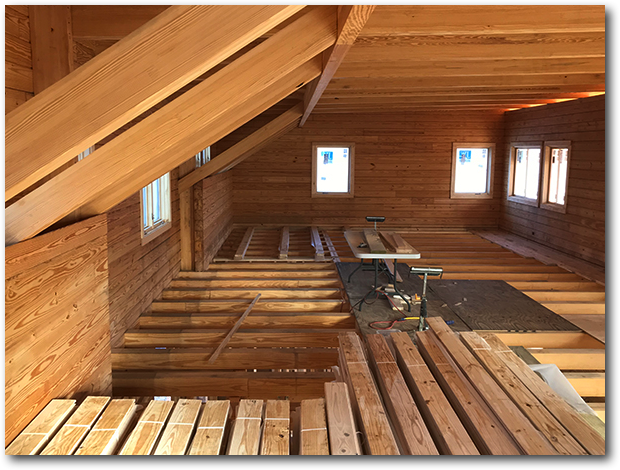
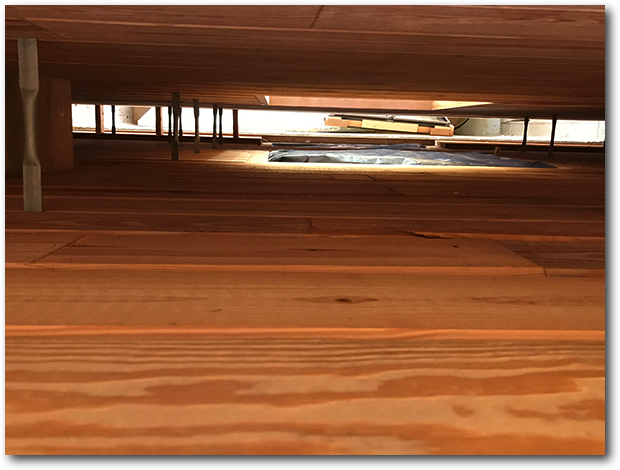
Angular collar ties in the upper level will allow for the creation of an attic for airflow as part of the Enertia® double shell design. On the bottom right is a view looking down between the double North walls into the air shaft. The light at the bottom is daylight from the basement level. Also, light from the first floor windows in both walls can be seen.
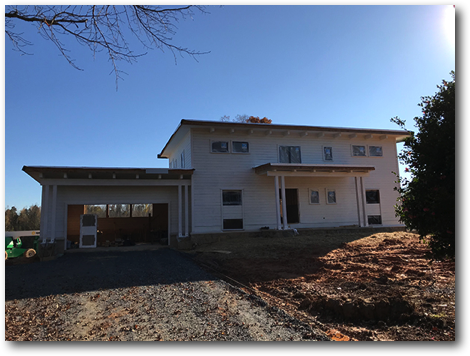
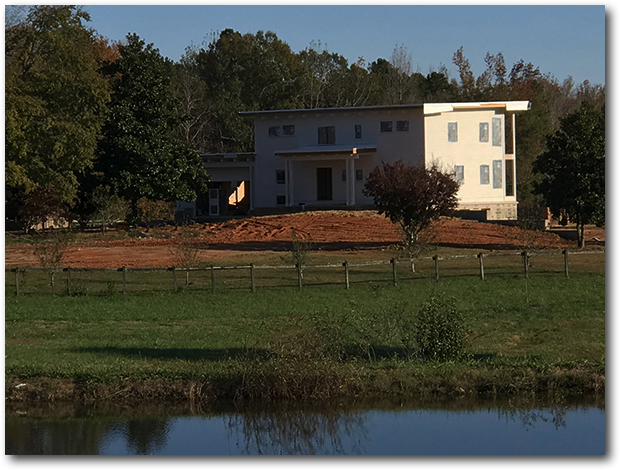
This is the North side of the Meridian with the garage entry and back porch with the pond in the foreground (right).
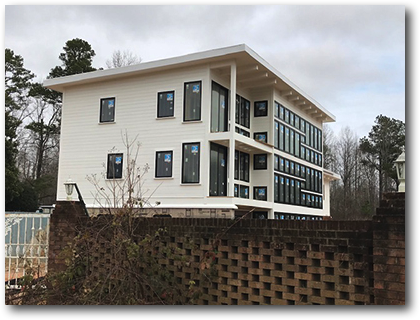
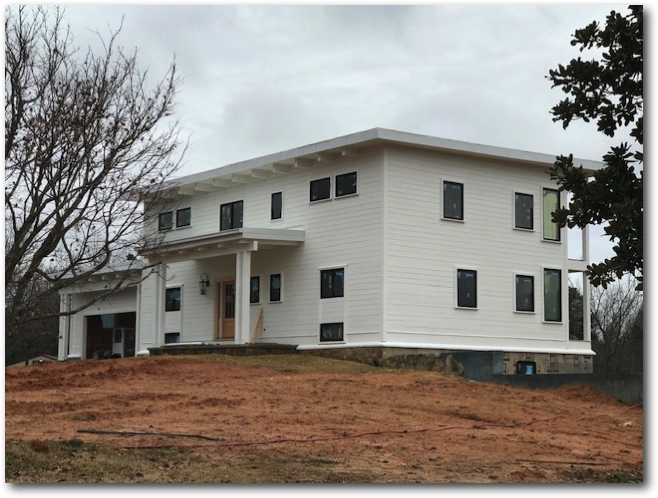
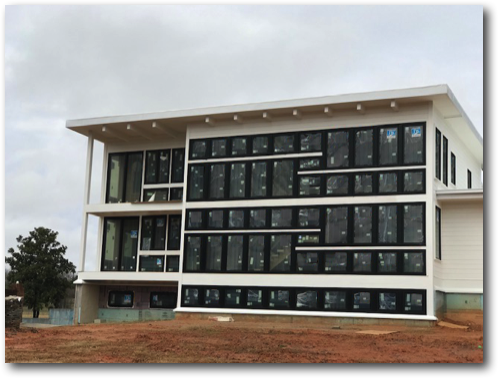
The exterior has now had two coats of white stain adding a Southern slant to the stylish modern appearance.
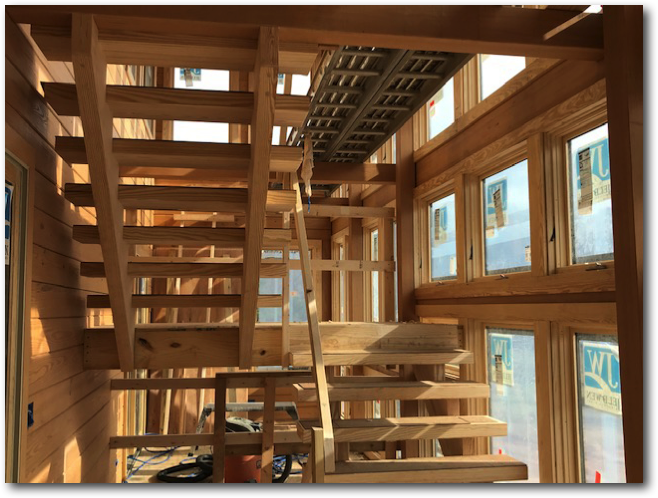
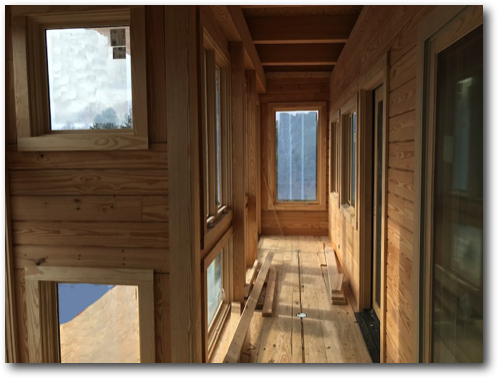
In the Meridian, the stairs are in the Sunspace (above, left). There is also a floored Sunspace upstairs, with a second floor deck outside of the narrower gallery section. (above, right)
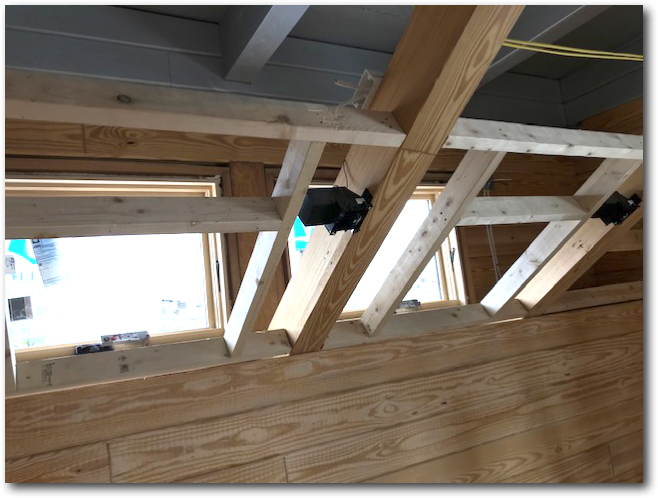
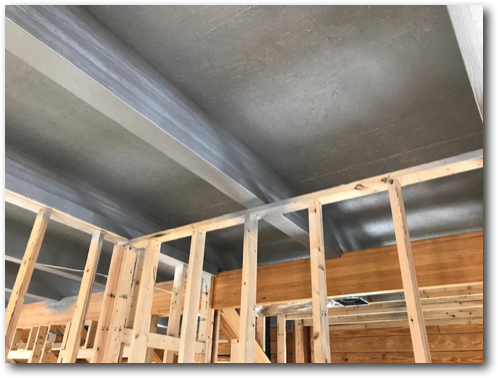
These are some construction details of the second floor of the Meridian. Because the Meridian has a low-pitched roof, we have created a false attic in the upper North area behind the upstairs closets (above, left). This area of the attic has high North windows to vent heat in the summer. Reflective paint has been sprayed on the underside of the roof and the rafters. The paint will not be visible after the finished celling boards are applied to the bottom of the rafters. The reflective paint will add to the R-value of the Air Space in Winter when the vent windows are closed.
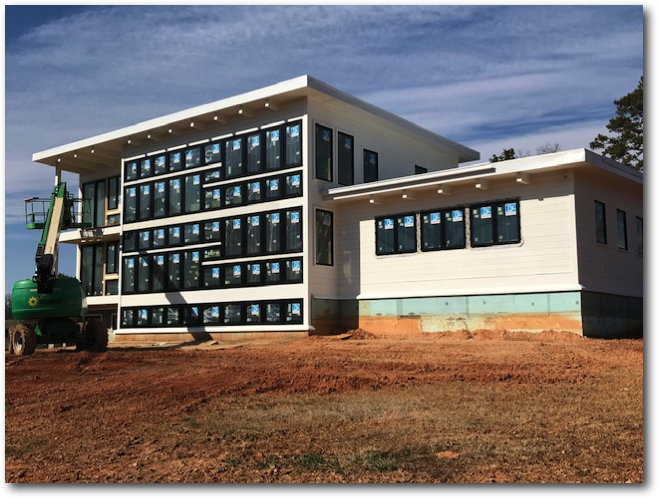
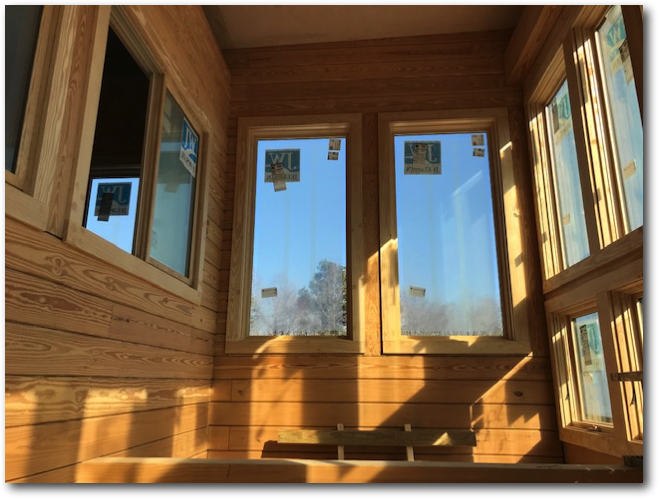
The Sun was shining for our next visit.
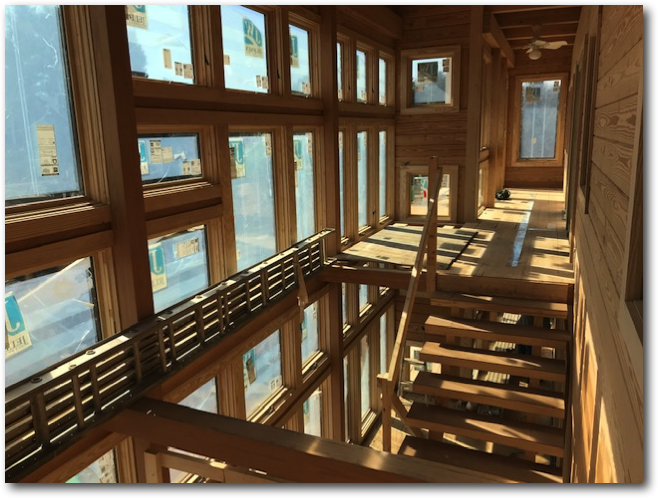
And, progress had been made in the Sunspace where the second level of the Sunspace is nearing completion.
Top